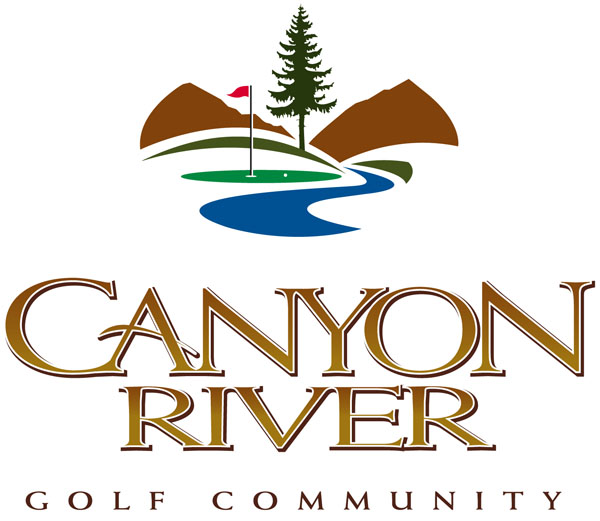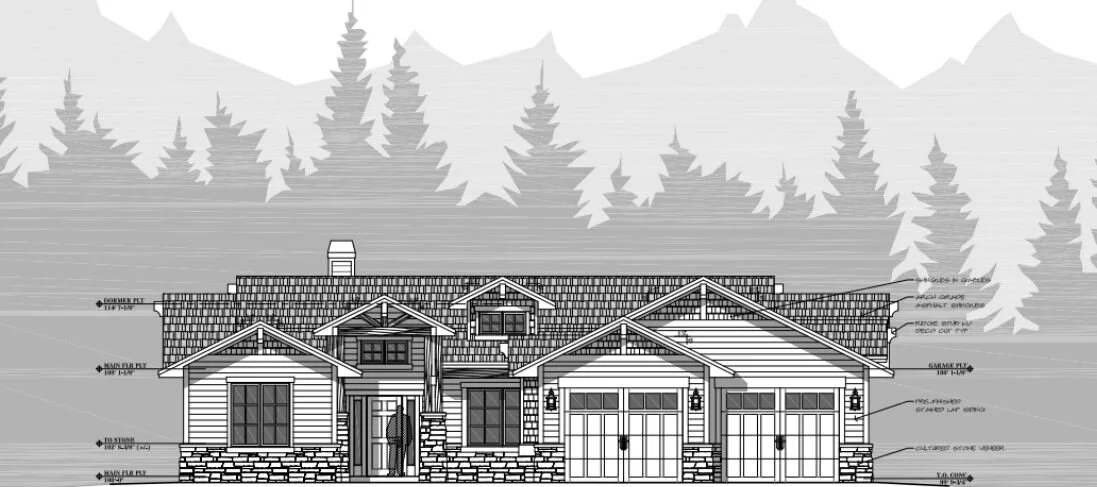Floor Plans for Phases 6 & 7
The Blackfoot
HIGHLIGHTS: Bedrooms: 2 Bathrooms: 2
Square Footage: 1,849
Approx Lot Size: 9,000+/- sq. ft
Model available on lots: 58-69 & 108-129
The Clarkfork
HIGHLIGHTS: Bedrooms: 3 Bathrooms: 2.5
Square Footage: 2,417
Approx Lot Size: 9,000+/- sq. ft
Model available on lots: 58-69 & 108-129
The Deer Creek
HIGHLIGHTS: Bedrooms: 3 Bathrooms: 2
Square Footage: 1,837
Approx Lot Size: 9,000+/- sq. ft
Model available on lots: 58-69 & 108-129
The Rockcreek
HIGHLIGHTS: Bedrooms: 3 Bathrooms: 2
Square Footage: 1,864
Approx Lot Size: 9,000+/- sq. ft
Model available on lots: 58-69 & 108-129
The Clearwater
HIGHLIGHTS Bedrooms: 3 Bathrooms: 2.5
Square Footage: 2,023
Approx Lot Size: 10,000+/- sq. ft
Model available on lots: 20-31
The South Fork
HIGHLIGHTS Bedrooms: 3 Bathrooms: 2
Square Footage: 1,747
Approx Lot Size: 10,000+/- sq. ft
Model available on lots: 20-31
The Stillwater
HIGHLIGHTS: Bedrooms: 3 Bathrooms: 2
Square Footage: 2,016
Approx Lot Size: 10,000+/- sq. ft
Model available on lots: 20-31
The Trail Creek
HIGHLIGHTS Bedrooms: 3 Bathrooms: 2
Square Footage: 1,799
Approx Lot Size: 10,000+/- sq. ft
Model available on lots: 20-31








